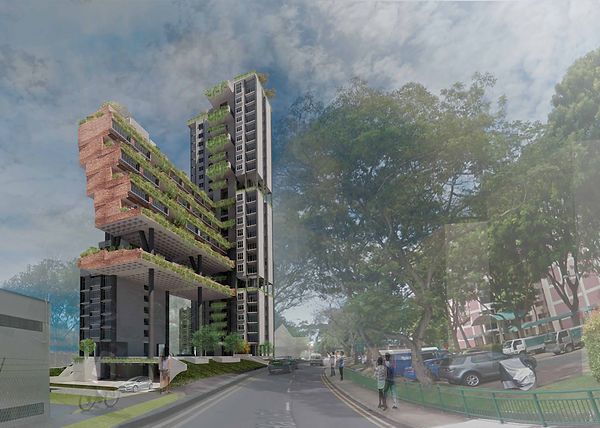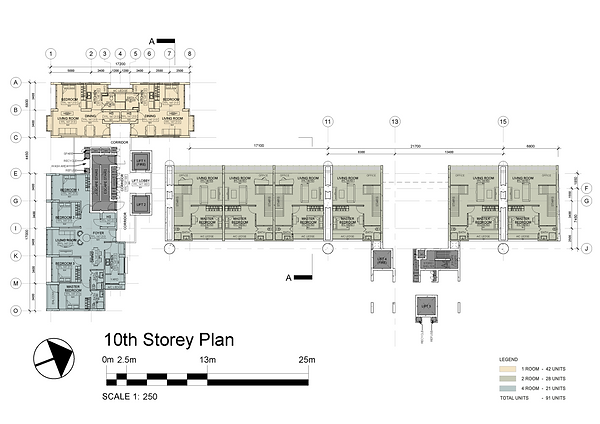
THE FORMER QUEENS
HIGH RISE RESIDENTIAL \ PUBLIC HOUSING \ PROJECT II | 2018 - 2019

LOCATION
The site is located at 55 Queenstown. Queenstown was Singapore’s first housing scheme programme in 1960s. It has significantly evolved over years from vernacular kampong villages style, to post-modernist slab block style, and to a dense deconstructive high-rise housing scheme in six decades. Over the evolution of housing in Singapore there was a lack of disunity, behaviors and perspectives changes along the way due to it high densification.
Opposite the site was Tanglin Halt, an old development that had been subjected to En-Block in 2020. This is where most of the residents in Tanglin Halt grew up together since young, devoted their life in it and developed a rich memory which has witnessed the evolution of Queenstown, the older residences of Tanglin Halt, and are forced to moved after 2020.

SITE ANALYSIS
PROPOSED DESIGN CONCEPT

GENIUS LOCI
The site is a prominent location from Ayer Rajah Expressway, a potential landmark that can be seen from a distance. To conserve the history of Queenstown before redevelopment, the site response to restore the both identities and memories of Queenstown occurred during the first public housing campaign where the building form responses to the first seven storey slab block, first point block and the Former Forfar house (demolished) in Queenstown back in the 1960s.

PROGRESSIVE MASSING
This design approach aims to weave landscape garden and unite the old culture from the traditional village of Queenstown. The void deck of the slab block was raised with minimalist pilotis from a vernacular approach of the Traditional Malay house, where villages can gather and participate actively on the covered ground floor plaza to host a variety of events and activities such as Tai Chi, Tanglin Halt Heritage Tour, workshops, Tai Chi, etc.







ACTIVE RESEARCH STRATEGY
3D AXON | STUDY MODEL
1ST STOREY - COMMUNAL PLAZA
7TH STOREY - SHELTERED COMMUNAL SPACE
9TH - 14TH STOREY - COMMUNAL GARDEN
15TH STOREY - SKY GARDEN
16TH - 24TH STOREY - CANTILEVER GARDEN
ROOF - ROOF GARDEN
FINAL DESIGN CONCEPT

PLANS


PART PLAN






EXTERNAL PERSPECTIVE



COMMUNAL PLAZA
SHELTERED COMMUNAL SPACE
COMMUNAL SKY GARDEN
INTERNAL PERSPECTIVE



COMMUNAL GARDEN
BATHROOM
LIVING ROOM



PART PLAN
1 BEDROOM ROOM UNIT | 2 BEDROOM MANSIONETTE | 4 BEDROOM UNIT
REFLECTED CEILING | ELECTRICAL LAYOUT


1:250 MODEL

PROGRESSIVE MASSING
Due to the tight footprint areas, communal gardens were introduced vertically with a series of layered ramps with planting bed were injected encourages passive gardening. The long corridor of the slab block is chamfered to revitalised communal shared garden facilities with the villages in response to the old Tangling Halt after the redevelopment, where villages can share personal stories of Queenstown.

PART SECTIONAL PERSPECTIVE
Cantilever communal roof garden extended out to promote a comfortable gathering spaces within footstep, and larger cantilever at an interval of every three level for larger groups of people.
.jpg)